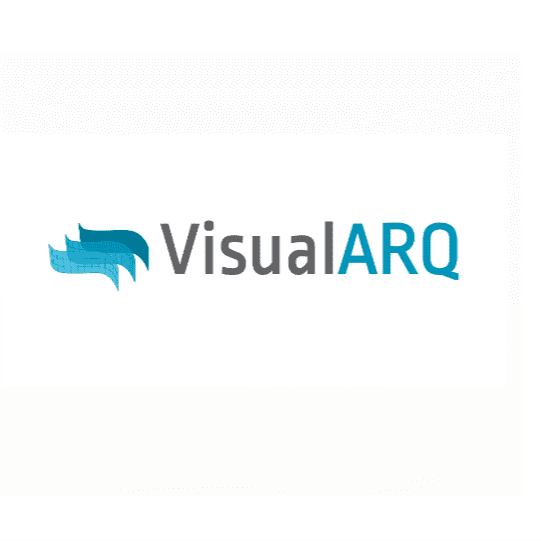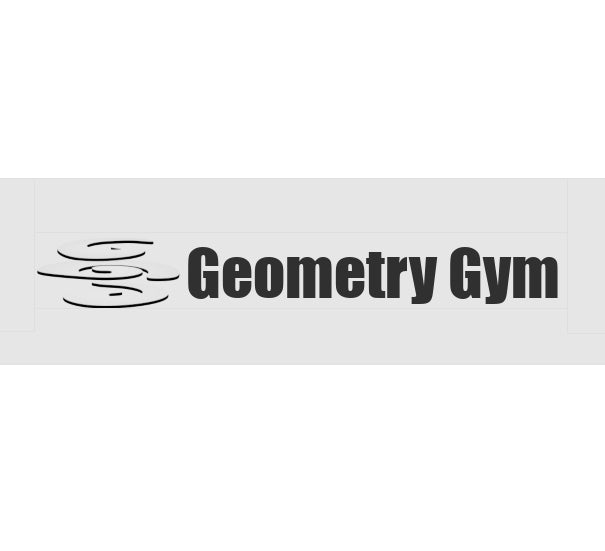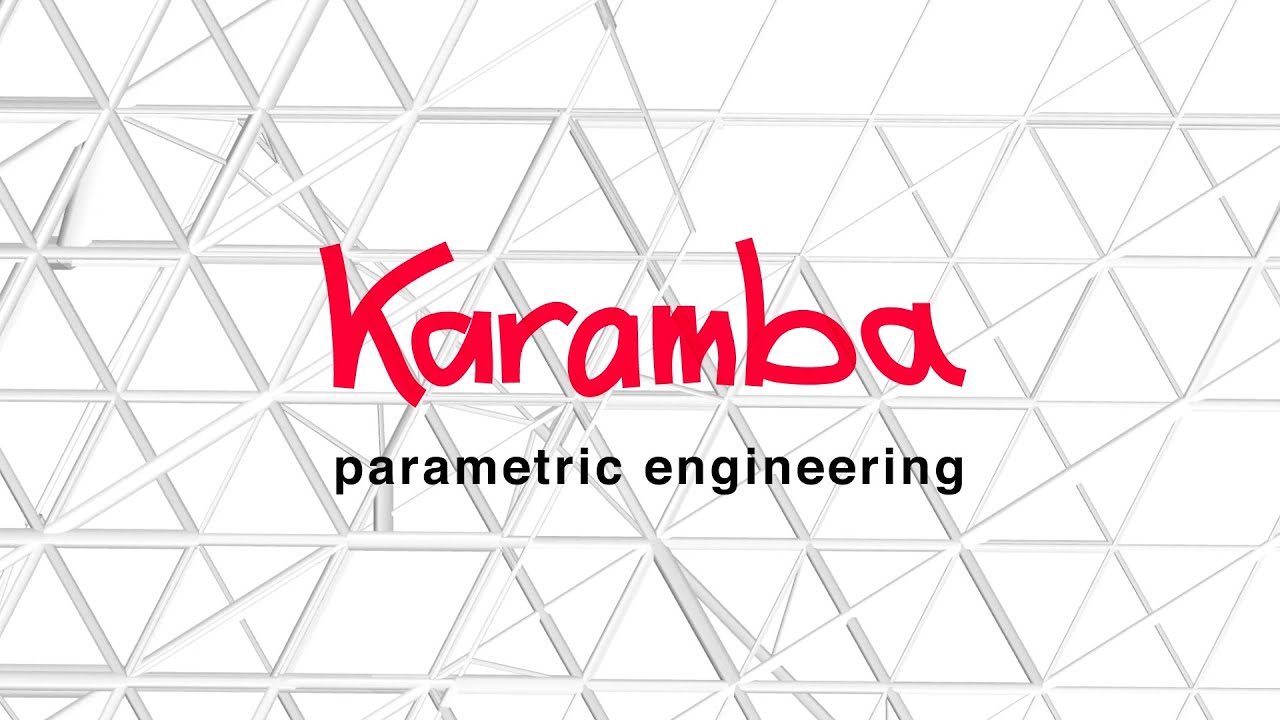VisualARQ V3 – BIM
VisualARQ is a comprehensive BIM plugin for Rhino, seamlessly integrating architectural design with flexible modeling capabilities. It empowers architects to create parametric architectural objects—such as walls, doors, windows, slabs, roofs, and stairs—using intuitive styles and properties. These objects are fully associative, ensuring that modifications automatically update related components, maintaining design integrity throughout the project lifecycle.
The software's integration with Grasshopper allows for the creation of custom BIM objects, offering unlimited parametric design possibilities. Architects can define complex geometries and behaviors, which are then converted into editable VisualARQ objects. This feature enhances design flexibility and supports innovative architectural expressions.

VisualARQ also excels in documentation and project management. It provides dynamic documentation tools, including real-time 2D sections, elevations, and schedules, all linked to the 3D model. The Level and Section Managers facilitate efficient navigation and organization of multi-level projects. Additionally, the software supports IFC interoperability, ensuring seamless collaboration with other BIM platforms and stakeholders.
System Requirements
VisualARQ is a powerful architectural plugin for Rhino, designed to enhance your 3D modelling with BIM features.
Recommended setup:
- Windows 10 or 11 (64-bit)
- Rhino 7 or Rhino 8 (64-bit)
- Intel i5 / AMD Ryzen 5 or higher
- 8 GB RAM minimum (16 GB recommended)
- OpenGL 4.1 compatible graphics card with 4 GB VRAM or more
- SSD storage for improved performance
Note: VisualARQ is currently supported only on Windows and requires Rhino 7 or 8 64-bit versions.
Pricing:
- Educational Discounts: - apply here
- Formal Quotations: Need a detailed quote? Just ask!
- Seen a lower price? Send us the details and we’ll try to match it.
| Image | Product | Price | Actions | |
|---|---|---|---|---|

|
VisualARQ: Full Commercial License V3 | £640.00 | ||

|
VisualARQ: Upgrade to V3 | £395.00 | ||

|
VisualARQ: Academic Upgrade to V3 | £45.00 | ||

|
VisualARQ: Lab License (30xSeat) V3 | £670.00 | ||

|
RhinoARQ: Full Commercial License | £1,295.00 | ||

|
RhinoARQ: Full Academic License | £229.00 | ||

|
VisualARQ: Full Academic License V3 | £84.00 | ||

|
VisualARQ: Academic License Pack V3 | £1,250.00 |





